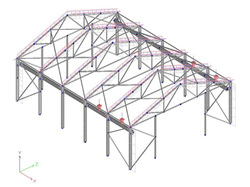1194 Walnut Street, Suite #202, Newton, MA 02461 Office: 617.965.5955 lebrasseur@aol.com
NEWS and TESTIMONIALS: CURRENTLY UNDER CONSTRUCTION
Arthur is currently affiliated with the following professional organizations:
ASCE American Society of Civil Engineers
BSCE Boston Society of Civil Engineers
BASE Boston Association of Structural Engineers
PIBC Preservation Institute for the Building Crafts: Vermont Historic Windsor, Inc
SEI Structural Engineering Institute
SECB Structural Engineering Certification Board
~~~~~~~~~~~~~~~~~~~~~~~~~~~~~~~~~~~~~~~~~~~~~~~~~~~~~~~~~~~~~~~~~~~~~~~~~~~~~~~~~
As featured in SEAMass Newsletter, May, 2010:
Arthur served as a co-chairman of producing a Guide To Structural Engineering Services for One and Two Family Residential Structures, a project of SEAMass (STRUCTURAL ENGINEERS ASSOCIATION OF MASSACHUSETTS). This was announced in the May, 2010 newsletter.
To download this great newsletter, please visit the following link:
http://www.seamass.org/News2010-05.pdf
To download this guide, please visit the following link (if you are interested in printing this out, please use 11x17 paper):
Structural Engineering Guide for One and Two Residential Structures
~~~~~~~~~~~~~~~~~~~~~~~~~~~~~~~~~~~~~~~~~~~~~~~~~~~~~~~~~~~~~~~~~~~~~~~~~~~~~~~~~
As featured in JLC, February, 2005
Strong Hips
I appreciated the article “Building a Strong Cathedral Hip Roof” (11/04), by David West, which drove home the importance of resisting the outward thrust generated by sloping roof members without horizontal ties. After 25 years of structural engineering, I would say that in residential construction, roof behavior is by far the most misunderstood concept among contractors and framers. Without a vertical support at both ends of a sloping member, there are outward thrusting forces that must be considered. And collar ties near the top of rafters will not resist — and are not intended to resist — this thrust. My own designs for roofs like the one shown in the article are very similar to the design presented by Mr. West. It seemed to be a good solution and design. The question I would pose, however, is why should the contractor take on the time — and, more important, the responsibility — of designing the structure and opening himself up to potential liability? I would have sent the drawings back to the architects and had their engineer complete the design.
Arthur LeBrasseur, P.E.
LeBrasseur Engineering
Newton Centre, MA.
~~~~~~~~~~~~~~~~~~~~~~~~~~~~~~~~~~~~~~~~~~~~~~~~~~~~~~~~~~~~~~~~~~~~~~~~~~~~~~~~~
ASCE American Society of Civil Engineers
BSCE Boston Society of Civil Engineers
BASE Boston Association of Structural Engineers
PIBC Preservation Institute for the Building Crafts: Vermont Historic Windsor, Inc
SEI Structural Engineering Institute
SECB Structural Engineering Certification Board
~~~~~~~~~~~~~~~~~~~~~~~~~~~~~~~~~~~~~~~~~~~~~~~~~~~~~~~~~~~~~~~~~~~~~~~~~~~~~~~~~
As featured in SEAMass Newsletter, May, 2010:
Arthur served as a co-chairman of producing a Guide To Structural Engineering Services for One and Two Family Residential Structures, a project of SEAMass (STRUCTURAL ENGINEERS ASSOCIATION OF MASSACHUSETTS). This was announced in the May, 2010 newsletter.
To download this great newsletter, please visit the following link:
http://www.seamass.org/News2010-05.pdf
To download this guide, please visit the following link (if you are interested in printing this out, please use 11x17 paper):
Structural Engineering Guide for One and Two Residential Structures
~~~~~~~~~~~~~~~~~~~~~~~~~~~~~~~~~~~~~~~~~~~~~~~~~~~~~~~~~~~~~~~~~~~~~~~~~~~~~~~~~
As featured in JLC, February, 2005
Strong Hips
I appreciated the article “Building a Strong Cathedral Hip Roof” (11/04), by David West, which drove home the importance of resisting the outward thrust generated by sloping roof members without horizontal ties. After 25 years of structural engineering, I would say that in residential construction, roof behavior is by far the most misunderstood concept among contractors and framers. Without a vertical support at both ends of a sloping member, there are outward thrusting forces that must be considered. And collar ties near the top of rafters will not resist — and are not intended to resist — this thrust. My own designs for roofs like the one shown in the article are very similar to the design presented by Mr. West. It seemed to be a good solution and design. The question I would pose, however, is why should the contractor take on the time — and, more important, the responsibility — of designing the structure and opening himself up to potential liability? I would have sent the drawings back to the architects and had their engineer complete the design.
Arthur LeBrasseur, P.E.
LeBrasseur Engineering
Newton Centre, MA.
~~~~~~~~~~~~~~~~~~~~~~~~~~~~~~~~~~~~~~~~~~~~~~~~~~~~~~~~~~~~~~~~~~~~~~~~~~~~~~~~~
